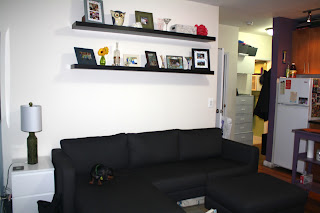Things we love: hardwood floors, upgraded appliances, window above the bathtub, high ceilings, kitchen cabinets, when we step out of our apartment we can see the East River and the boats that float it daily, garbage chute is 2 steps from our door
Things that are a challenge: heaters near furniture, small space, super tiny bathroom and very small closets and the gas stove still freaks me out (but Richard loves it), limited counter space in the "kitchen", you cannot leave any open food or trash out b/c mice will come (actually, you cannot even have food in its cardboard packaging)
Fun fact: We live in a pre-war building that was constructed in 1907! Our building is a landmark and occasional tour groups stop by!
Well, if that is hard to imagine . . . here is the grand tour of our 1st apartment in New York City. Our furry little friends are ready to give you the tour.
 |
| Meet tour guides - Pickle and Sundae. Woof! |
Bathroom
Need to work on communication in your marriage? Share a bathroom the size of ours! We painted the walls green and added the storage unit and towel rack that is shown in picture two - which has proven very helpful. There is a large window above the bath - which I absolutely love! However, hope you don't want to lay all the way down in the tub - it's not long enough! ;)
 |
| Bathroom view #1 |
Office
Office by day...hidden by night! Amazing, we know. The door you are seeing is our bedroom door...and the chair hibernates under the couch.
 |
| Viola! Workspace! |
Kitchen
Aka: The other side of the living room! We painted the kitchen purple, added the floating storage (which we also painted purple). We utilize the small space above the cabinets to store all of our photo albums and pictures. You will notice that the cabinets are pretty high - we use the step ladder to the right to access top shelves (you just get used to it). We had to condense our cooking supplies and everything kitchen related, but we seem to have found a system that works so far (and no more kitchen fires - wahoo!). On top of the gas stove, you will see the bright red tea kettle just like in Seinfeld (a must have for Richard). Inside our cabinets everything is organized in air-tight containers - we take everything out of it's original packaging... rodent free is the way to be! Seriously, I can't handle mice and we've already had 2 visit...
 |
| the "island" helps to separate the kitchen from the living area |
Living Room
AKA the other side of the kitchen. We added white Venetian blinds and the AC unit (doesn't the AC unit just add to the decor? ha!).
In this corner view, you will see Richard's closet hiding in the corner. The heater is located behind the striped chair (interesting fact: you do not control your heat in NYC, your super turns it on/off up/down for you...). The fire escape is also located behind this window.
Bouncing to the opposite corner, you will see the blue accent wall we painted and a
curious Sundae staring at it.
 |
| Sundae find our original Craig Thomas artwork intriguing |
To help ease clutter with decorations, we (Richard) installed two shelves above the couch. Most of the apartment is Ikea. We had to measure every last inch prior to shopping and we spent approx. 12 hours over 2 weekends at Ikea (which you have to access by ferry).
This fun little guy serves as our table (and ottoman). We bought 2 serving trays, painted them purple and added table mats. When they are not in use, they are stored below the ottoman.
And now Sundae would like to show you her playpen. She is actually sitting on top of Pickle.
Bedroom
Last but not least is our bedroom - the most challenging space of all. Our bedroom is probably the size of most Texans' master closets. Below the window (and directly under the AC) is a heater, and on the opposite end is the closet (my closet). So, the bed can't be too close to the heater (fire!) or too close to the closet (door won't open!). After several months of pushing the bed around the room (it's so small that we couldn't make the headboard fit!)...we finally found the perfect fit...and by perfect, I mean you can't squeeze it any other way! We took all of the paint we used in the apartment to add color to the picture frames above the bed (each were $1 from the dollar store)! We painted the bedroom a warm tan color and added a floating storage unit to the wall next to the bed to hold clothes and serve as a nightstand.
Our bed also has 4 drawers underneath it for additional clothing storage.
 |
| Notice the Venetian blinds in this room too (we observed some neighbors observing us . . . these are necessary) |
Richard constructed this cute necklace / clutch holder for me! It hangs above our door and reduces clutter in our room!
And that is how we live in 450 square feet! It has been, and still is, a fun adventure!












No comments:
Post a Comment